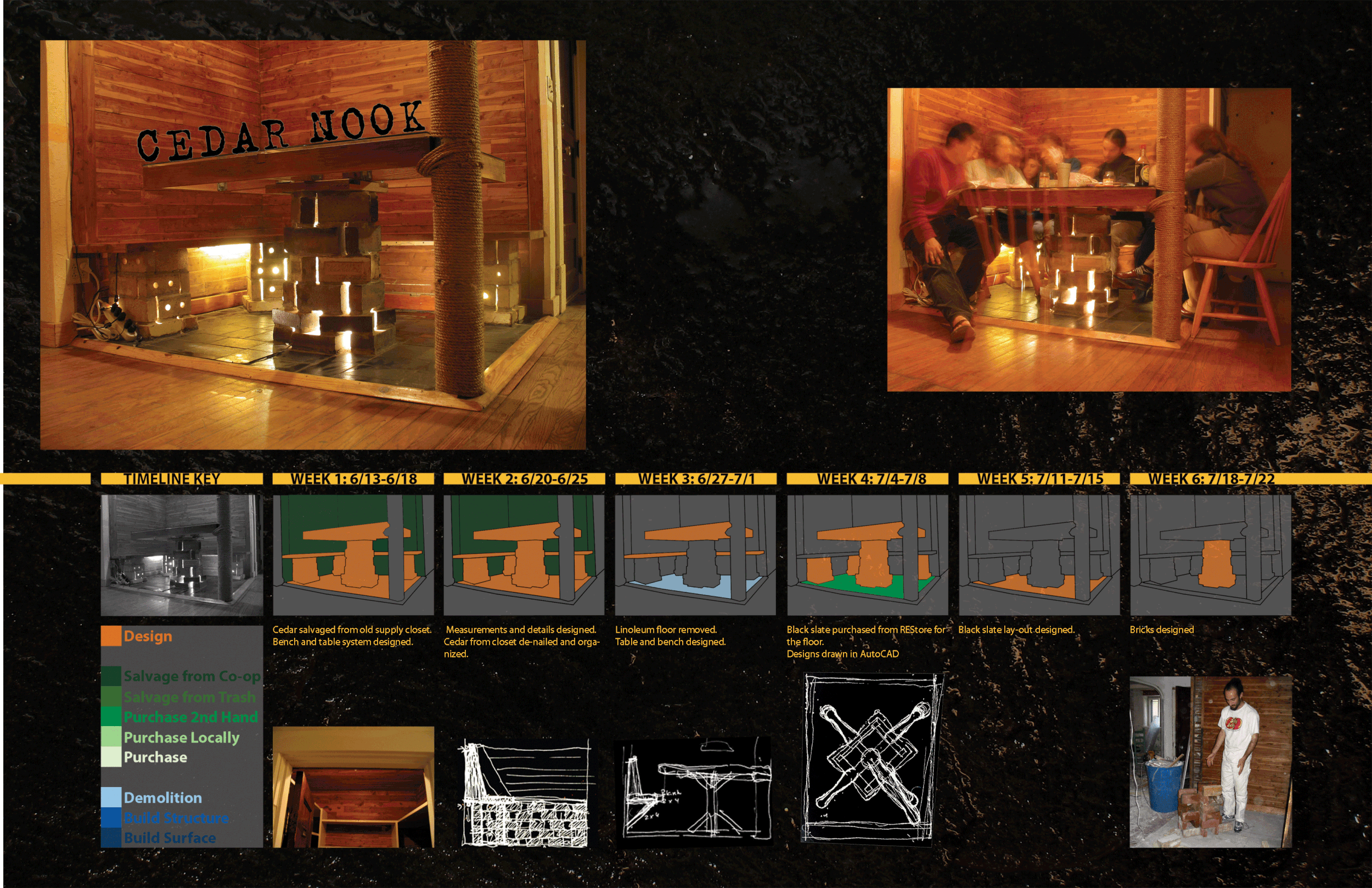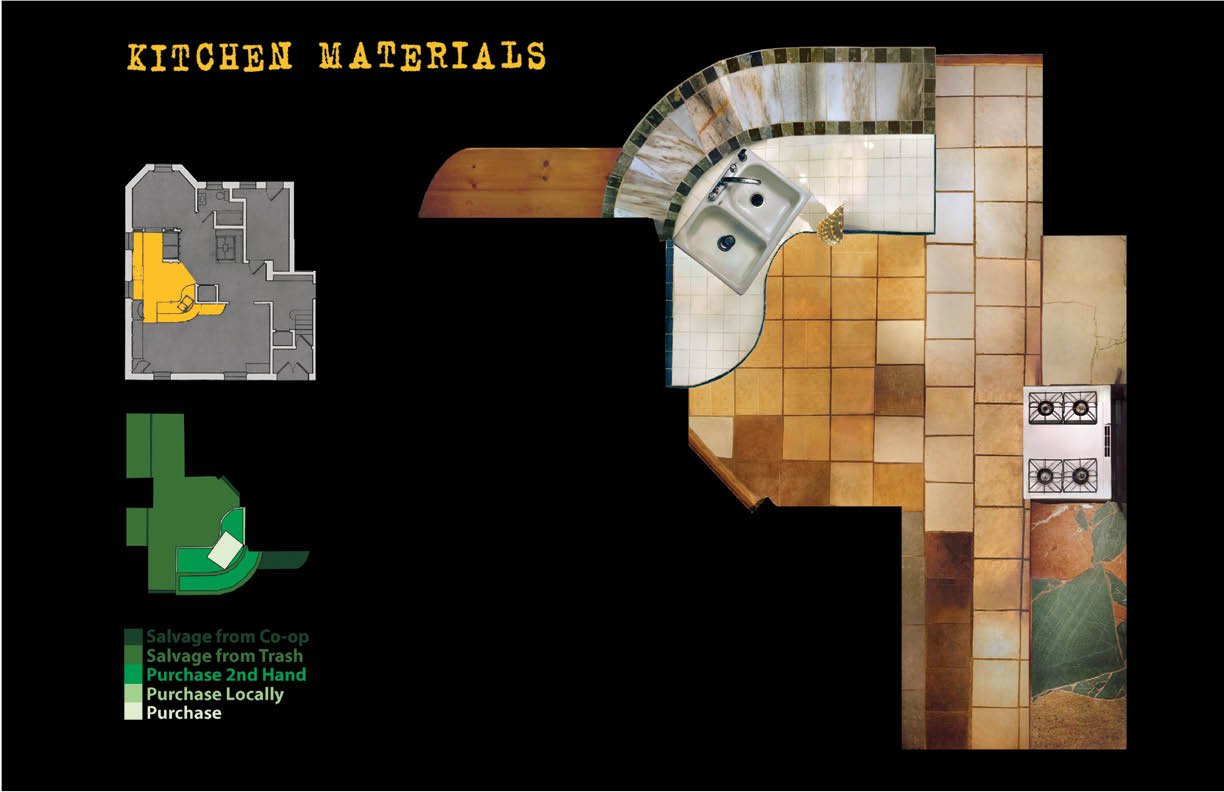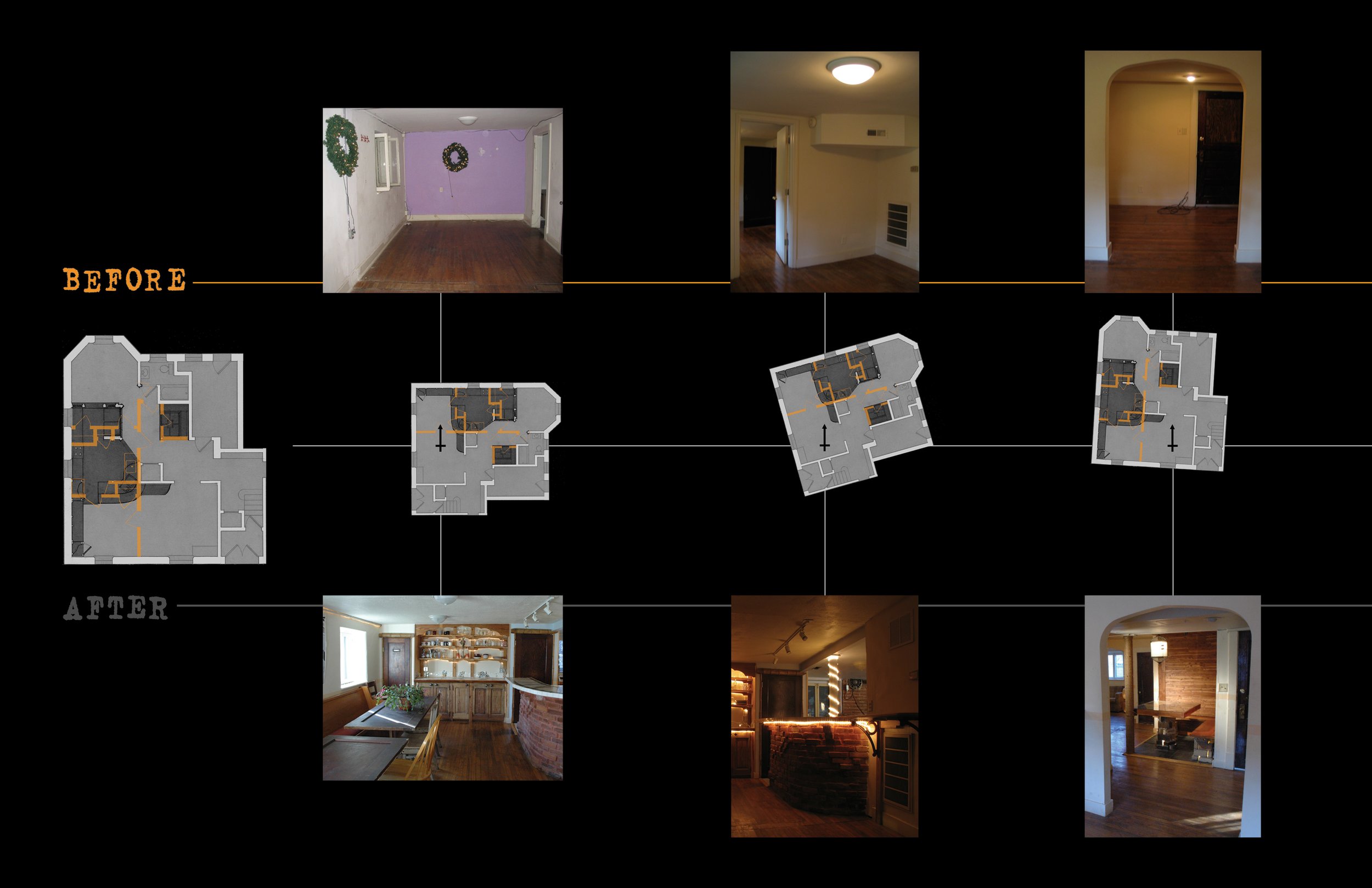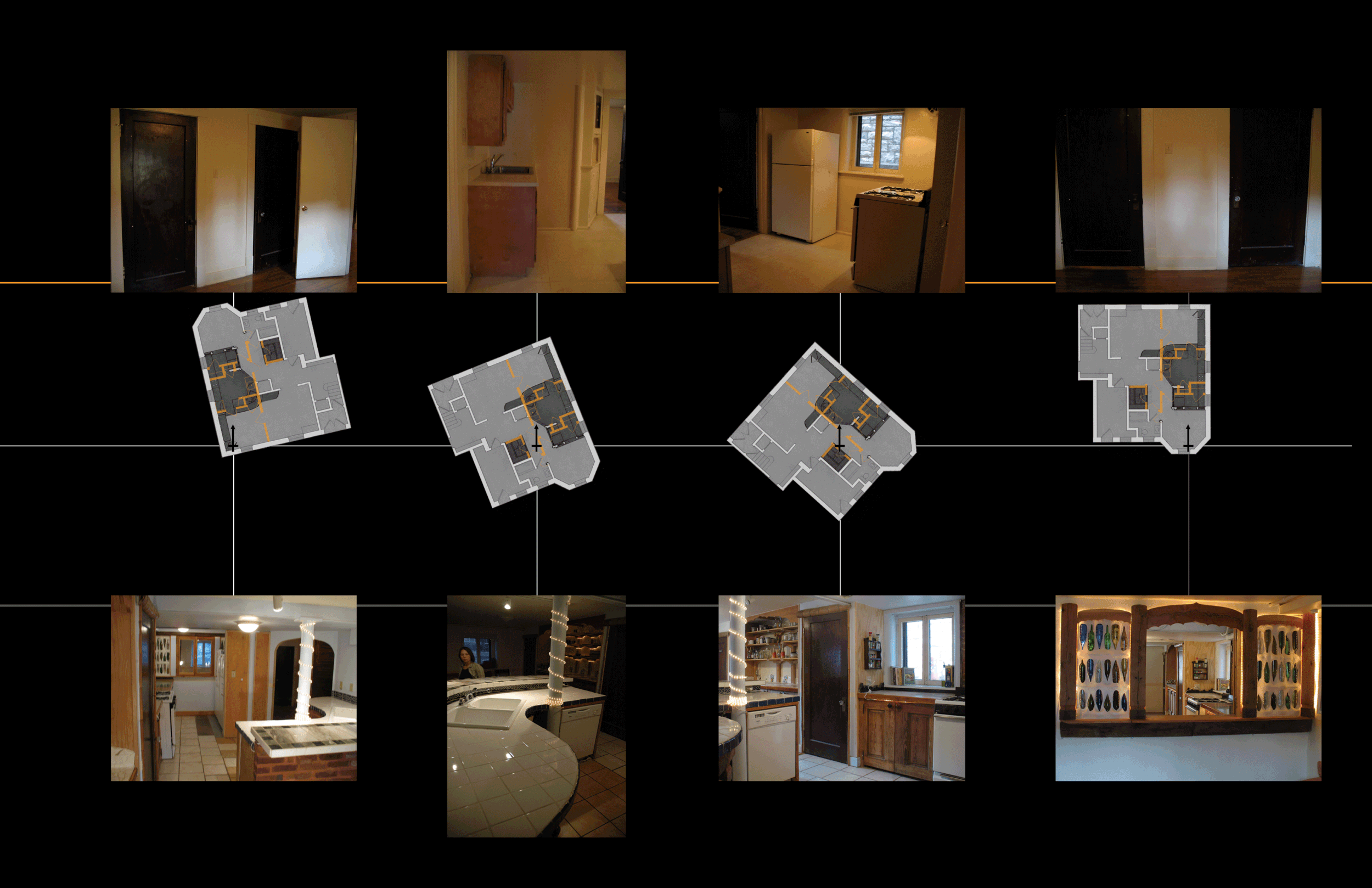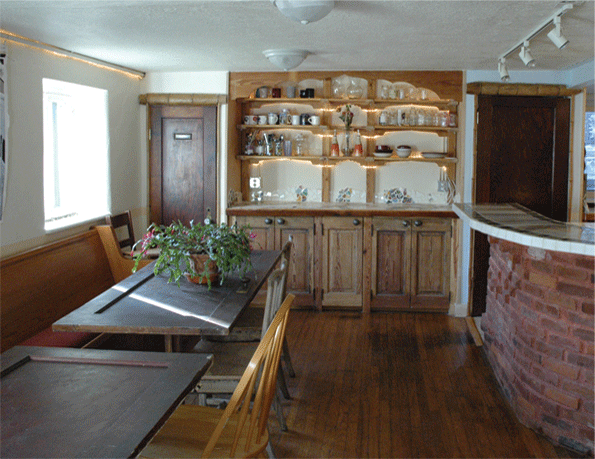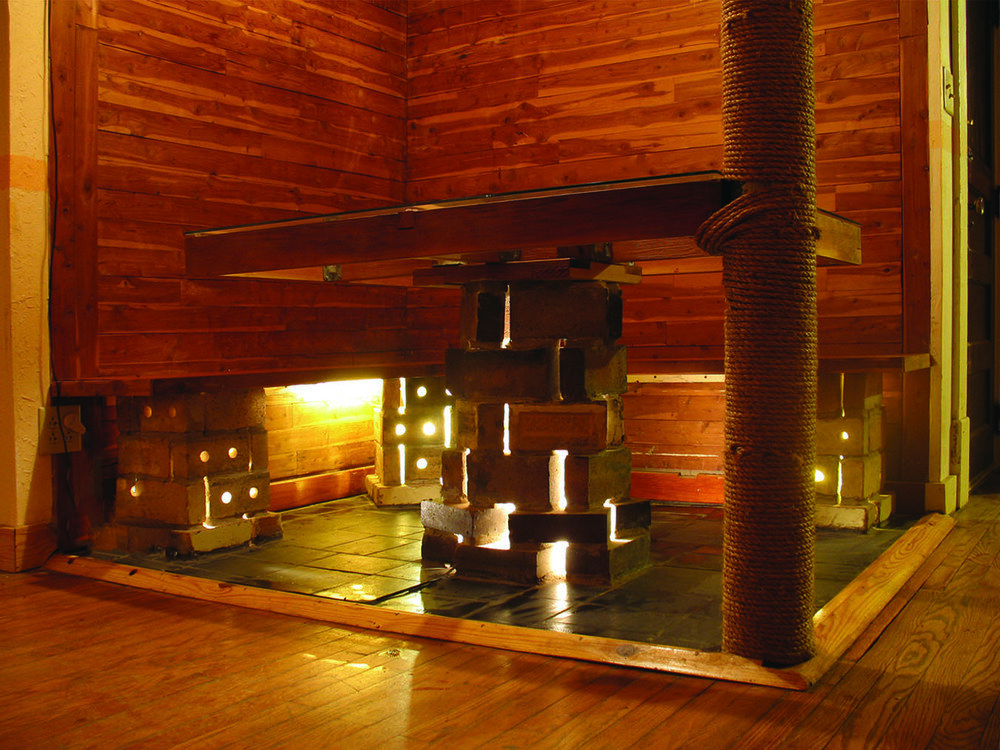
SOCIAL DESIGN
Housing Cooperative at Washington University in St. Louis
Role: Co-Founder, Social Designer
Client: Washington University in St. Louis
Year: 2005-Present
Conceived, designed, and delivered student housing complex for 22 students, converting a ground floor apartment into common space using resident labor and salvaged and recycled materials.
PROBLEM
In 2002 when I entered Washington University in St. Louis as a freshman, the University had embarked on a building spree to expand academic programs and to create new student housing. In addition to replacing their early modern buildings with new ones in a neo-gothic style, the University acquired a collection of historic multi-family buildings to increase student housing off-campus. Although the new housing units and luxury dining halls improved the University's rankings, their efforts to support small groups flagged in the new dorms.
SOLUTION
I worked with peers to create an alternate vision for University housing that would engage students in informal learning experiences, and we persuaded the school to designate two buildings for our use, and to award us a grant to convert the ground floor unit into a common space using resident labor and salvaged and recycled materials. Over the summer of 2004, I served as the lead designer of the project. For the capstone experience of our special major in Social Design, I worked with my collaborator Chloe Byruck to document and display our praxis in a self-published book.
OUTCOME
Managed 20 person construction crew and budget of $25,000
Converted apartment unit into common space using salvaged and recycled materials
Wash. U. Co-op is still in operation over 10 years later, surviving 5 generations of students.
Currently mentoring students to incorporate the organization and develop new properties.

